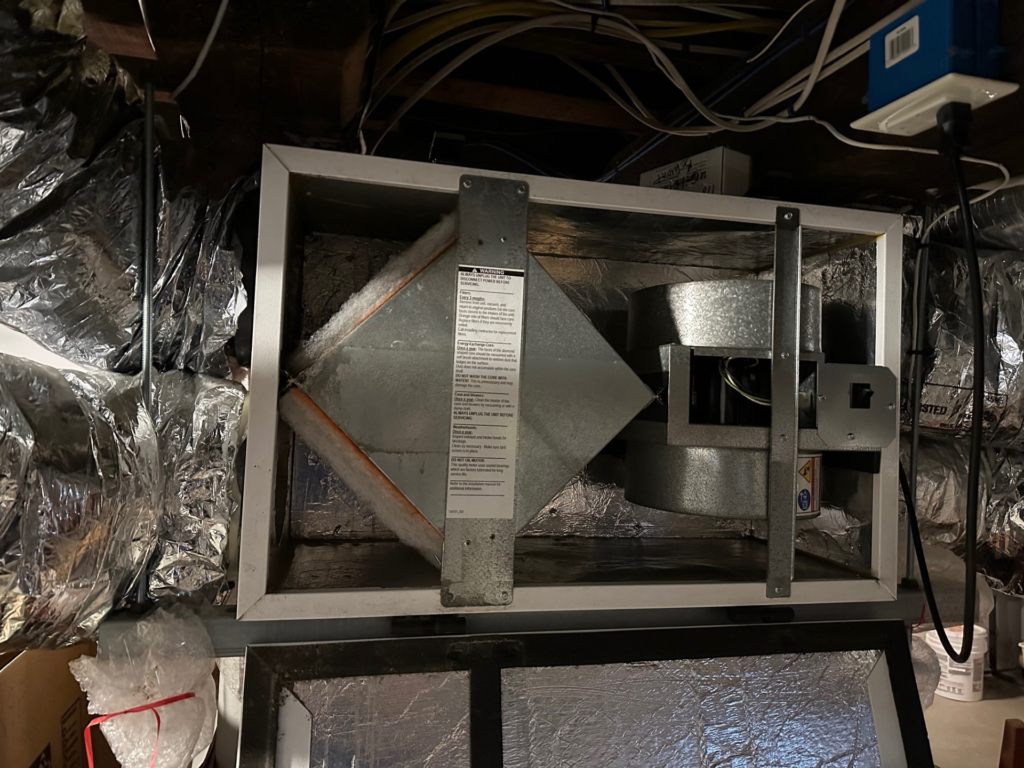This page is an explanatory companion to posts on our heat pump experience and heat pump efficiency measurement.
In our two-family house we have two heat pumps — one that serves the upstairs unit (second and third floors); one that serves the downstairs (1st floor and basement). The pumps are identical but function independently. They are controlled respectively by two thermostats, one on the upper floor of the downstairs unit (1st floor); the other on the lower floor of the upstairs unit (second floor).
Each has a Daikin RZQ18TAVJUA compressor outside; these are both installed under our back porch, adjacent to each other.
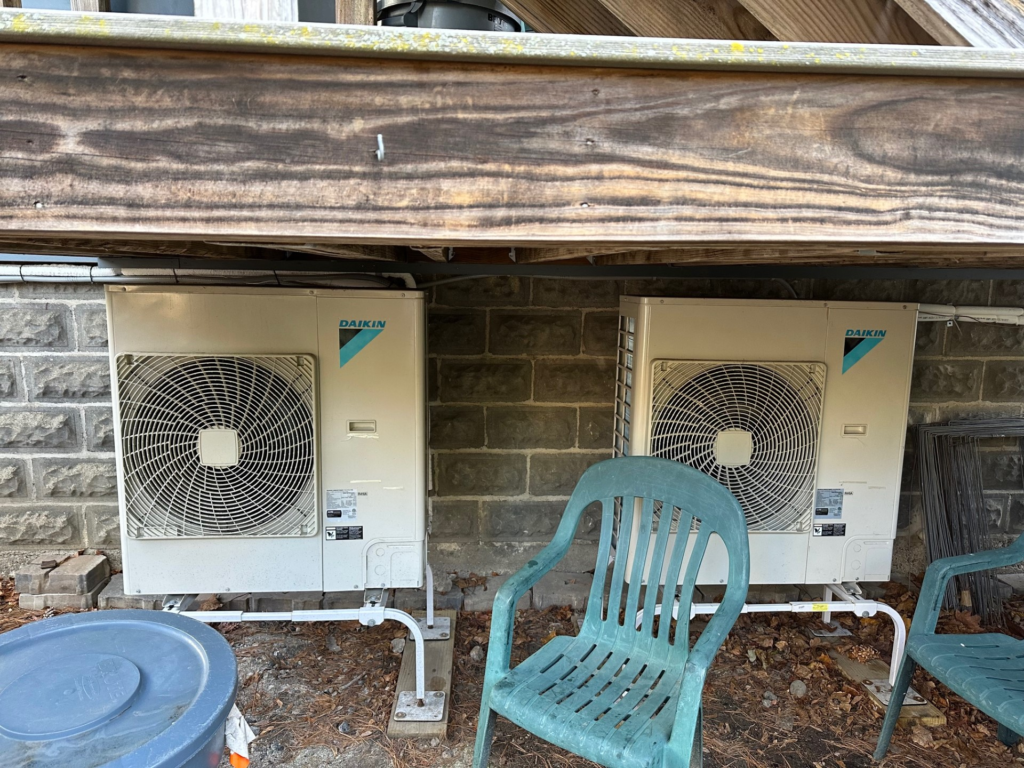
The two compressors each send heated refrigerant fluid into a Daikin FBQ18PVJU air handler. Each air handler is basically a fan that circulates air over a heat exchanger — a coil of pipes containing the hot refrigerant, which warms the air, which in turn flows out through a duct system into the rooms of the house. The image immediately below shows the heat exchanger within one of our FBQ18PVJU air handlers (temporarily dismantled for repair).
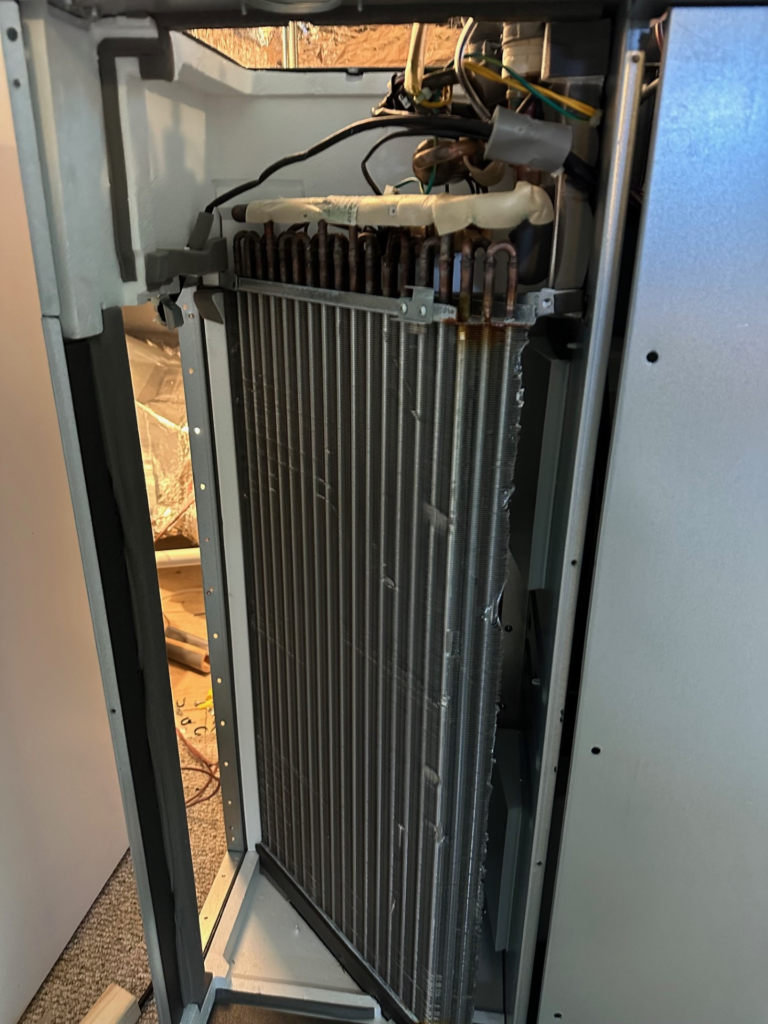
The downstairs air handler is mounted on the basement ceiling (as shown below) and serves warm air to through ducts to eight vents in the floor of the downstairs unit and one vent in the ceiling of an enclosed basement room. During normal operation the louvers on all of these vents remain open to allow full air flow.
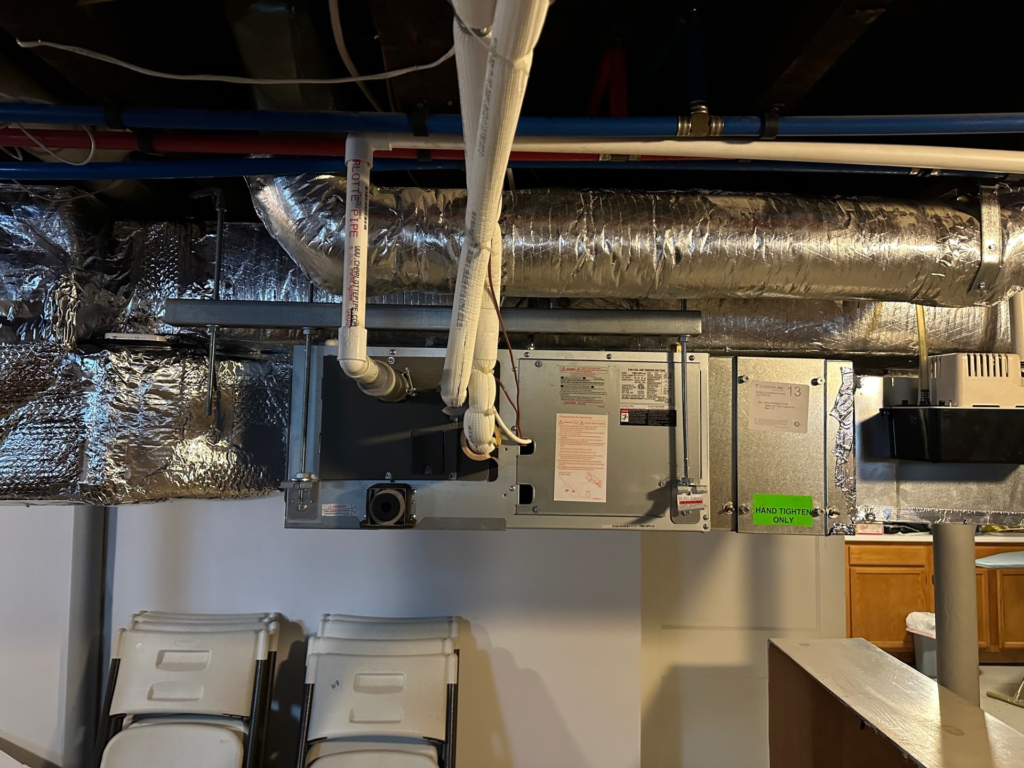
The upstairs air handler sits under the eaves on the third floor (as shown below) and serves air through ducts to seven vents in the ceiling of the second floor and and four vents on the third floor. The louvers on the vents on the third floor are kept closed which cuts air flow from those vents roughly in half. Even with vent louvers closed, the third floor remains a little warmer than the second floor where the thermostat is.
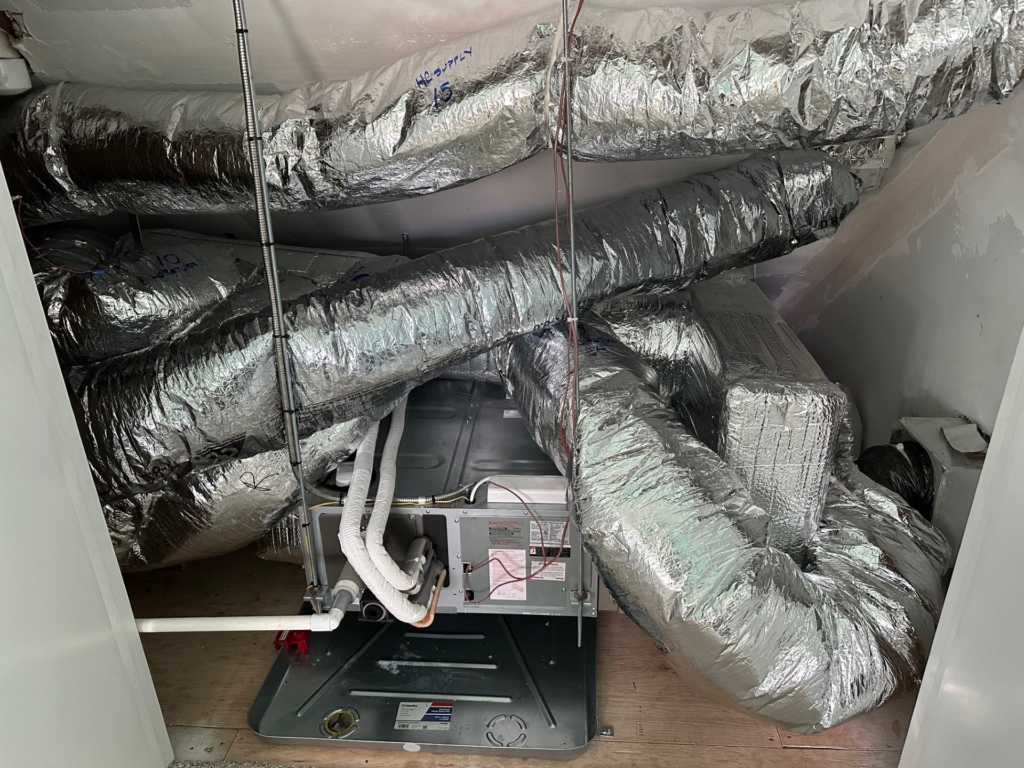
Both apartments are also each served by Renewaire EV130 energy recovery ventilators. The ERVs draw in fresh outside air and exhaust inside air through a device which transfers some of the heat and moisture from the inside air to the outside air. In the downstairs apartment, the ERV (shown below with front cabinet door removed) has its own duct system, independent from the heat pump’s ducts. In the upstairs unit, the fresh air from the ERV joins the return duct system for the heat pump a few feet back from the heat pump’s air handler; fresh air from the ERV circulates through the air handler and is warmed along with the rest of the house air when the heat pump is operating. The ERV controls allow us to set them to run a percentage of each hour; anywhere from 20% to 80% can be justified based on alternative ventilation standards. Currently we are running at 50%; we do not have full seasonal measurements, but estimate the additional heating load at very roughly 30KBTU per day or 3MBTU heating season. See ERV Energy Loss Analysis spreadsheet.
